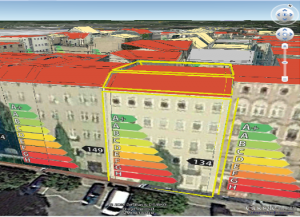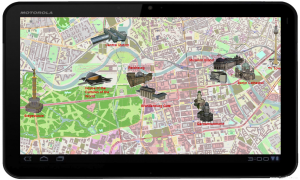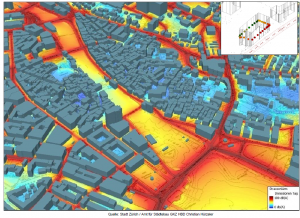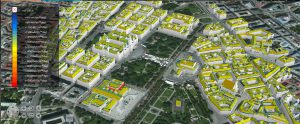Diagnostics of energy performance (DPE) are in France as in most European countries mandatory for all housing for sale or rent. They consist in particular of a label energy ranging from A and G on a scale of energy performance of housing. Concretely, a Certified Professional (Afnor etc.) comes on the spot, check the mode of construction, notes some information about the positioning and the geometry of the building (joint ownership, orientation, available to the openings), heating and ventilation equipment, and returned all of this in his accredited software that will generated a note between A and G, more or less reliable according to the accuracy of the information (depending on the limited time of the Diagnostician).

Energy Atlas Berlin – source: TU Berlin
3D city models are not intended to replace these diagnosticians but can provide specific information and save valuable time, providing the exact geometry of the building (as well as the location of the windows for building LoD3 models or more) and certain information such as the year of construction renovation of the building. Based on the available data, a pre-certification energy using the normative calculation of ECD engine can be achieved without legal value but which can be refined by the Diagnostician by collecting additional targeted information.
In the Netherlands, this process of pre-certification is applied to all buildings in the country, which systematically receive a "energielabel", released via an online GIS. If no Diagnostician came to check the energy level of the building, this label will be based simply type and age of the building, generally underestimating the real efficiency of the building to encourage owners to review this note by default by calling a professional.
Prerequisite: CityGML at least, data construction LoD2 (possibly deduisible of the age and the type of building) and energy systems.
Initiatives & contacts
Urban energy simulation platform SimStadt
- Some applications for quarters of Karlsruhe, Ludwigsburg, and Rotterdam, between 200 and 1000 buildings.
- The algorithm of thermal calculation takes the heat balance monthly to the German standard DIN V 18599, equivalent of the international standard ISO 13790
- Contacts: New Roman, Volker Coors (HFT Stuttgart)
Project Sunshine
- Beauty (English link requires a recent version of java)
- Thermal calculation algorithm takes the monthly heat balance of the international standard ISO 13790
- Coordinator: Raffaele Amicis (Fondazione Grapitech)
Energy Atlas Berlin






